Commercial Space Design
Transform Your Business Environment with Professional Interior Design Solutions
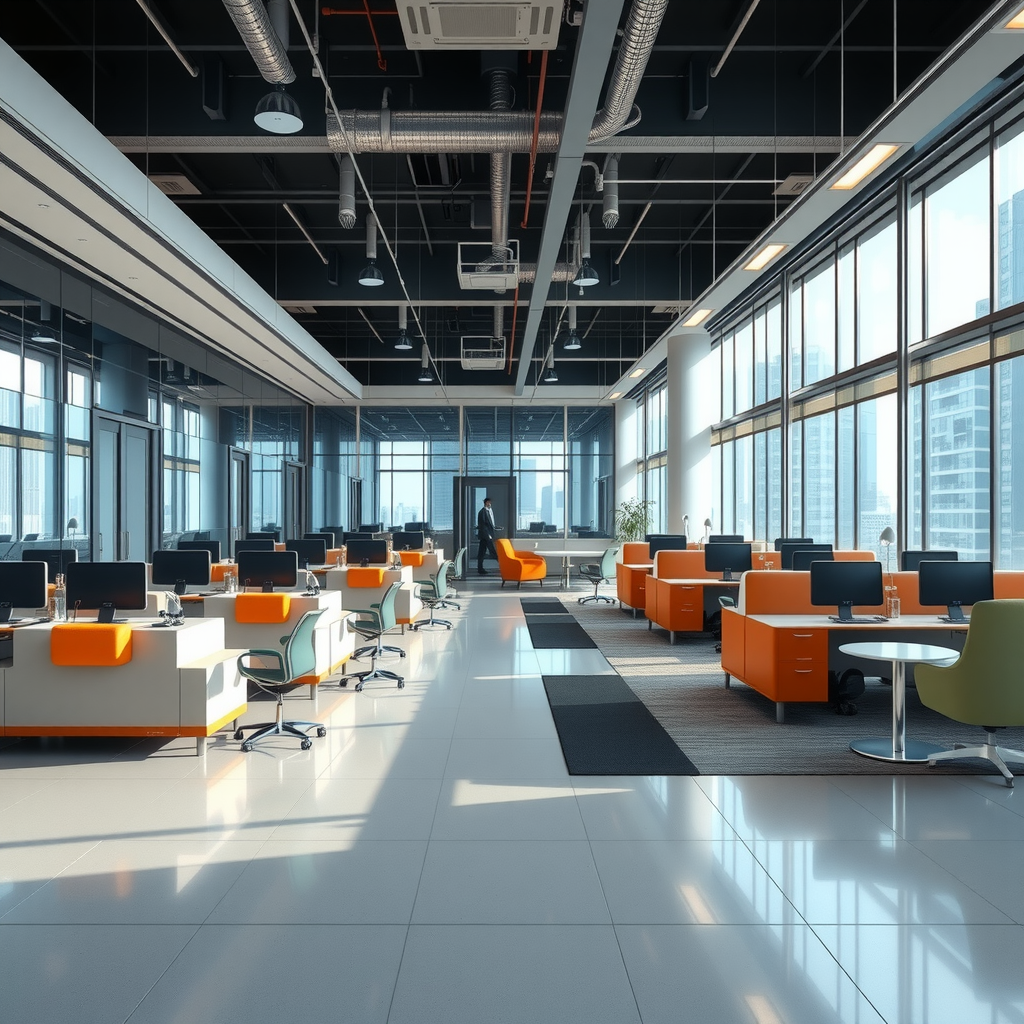
Elevate your business environment with our professional commercial interior design solutions. At BakuInteriorBan, we understand that your commercial space is more than just a place to work—it's a reflection of your brand, a driver of productivity, and a key factor in customer experience. Our specialized team brings years of expertise in creating productive, attractive workspaces that leave lasting impressions.
Our Commercial Design Expertise
Office Spaces
We design modern office environments that boost employee productivity and morale. Our interior design approach incorporates ergonomic furniture, efficient space planning, collaborative zones, and private work areas that adapt to your team's needs.
Retail Stores
Create memorable shopping experiences with strategic retail design. We optimize product displays, customer flow, lighting, and brand identity integration to maximize sales and customer satisfaction in your retail environment.
Restaurants & Cafes
Design dining spaces that enhance the culinary experience. Our restaurant interior design balances ambiance, functionality, and brand personality while ensuring efficient kitchen layouts and comfortable seating arrangements.
Hotels & Hospitality
Craft welcoming hospitality spaces that guests remember. From lobby design to guest rooms, we create cohesive environments that reflect your brand while providing comfort and luxury throughout your establishment.
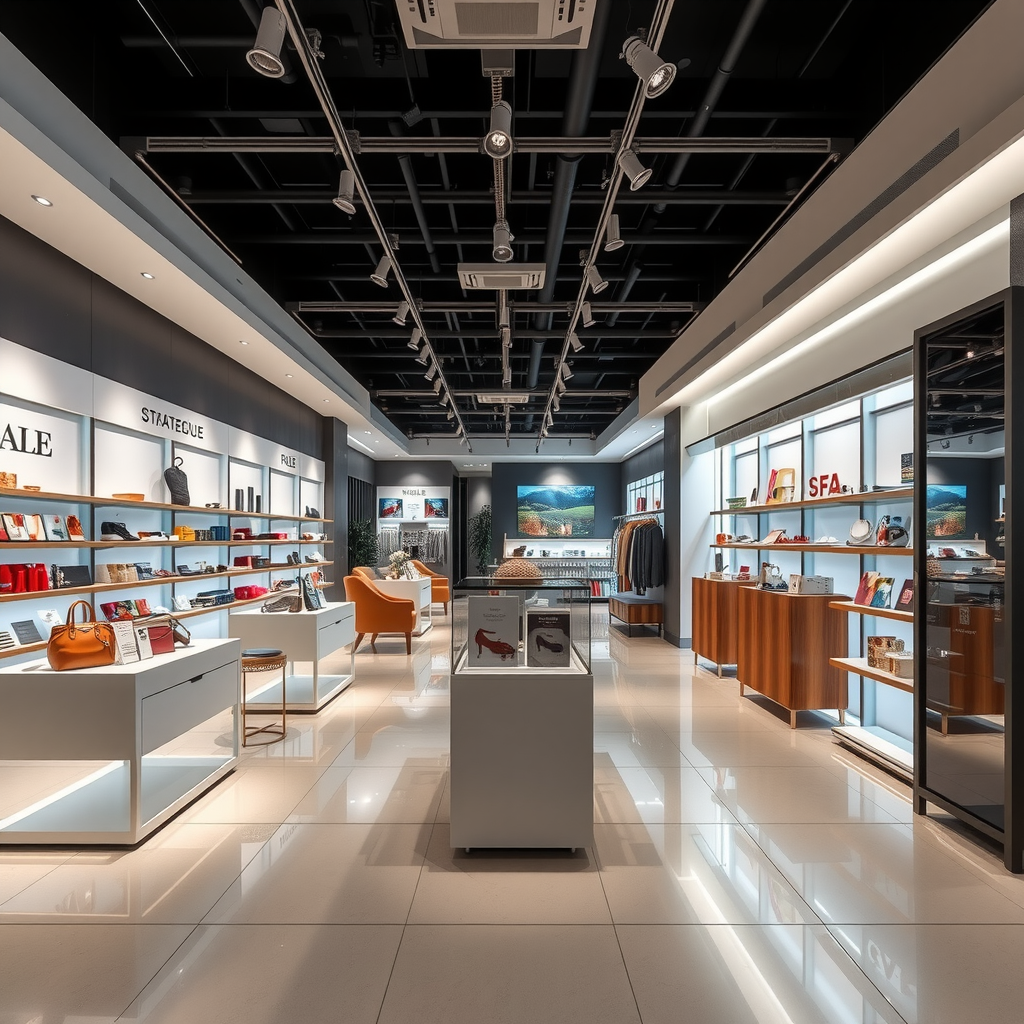
The Importance of Professional Commercial Design
Brand Identity Integration
Your commercial space should tell your brand story. We carefully integrate your brand colors, values, and personality into every design element, creating a cohesive environment that reinforces your business identity. From reception areas to conference rooms, every space becomes an extension of your brand message.
Enhanced Customer Experience
First impressions matter in business. Our commercial interior design focuses on creating welcoming, intuitive spaces that guide customers naturally through your establishment. We consider lighting, acoustics, wayfinding, and comfort to ensure every visitor has a positive experience that encourages return visits and referrals.
Employee Productivity & Well-being
A well-designed workspace directly impacts employee performance and satisfaction. We incorporate ergonomic furniture, proper lighting, noise control, and collaborative spaces that support various work styles. Our designs promote health, reduce stress, and create environments where teams thrive and innovation flourishes.
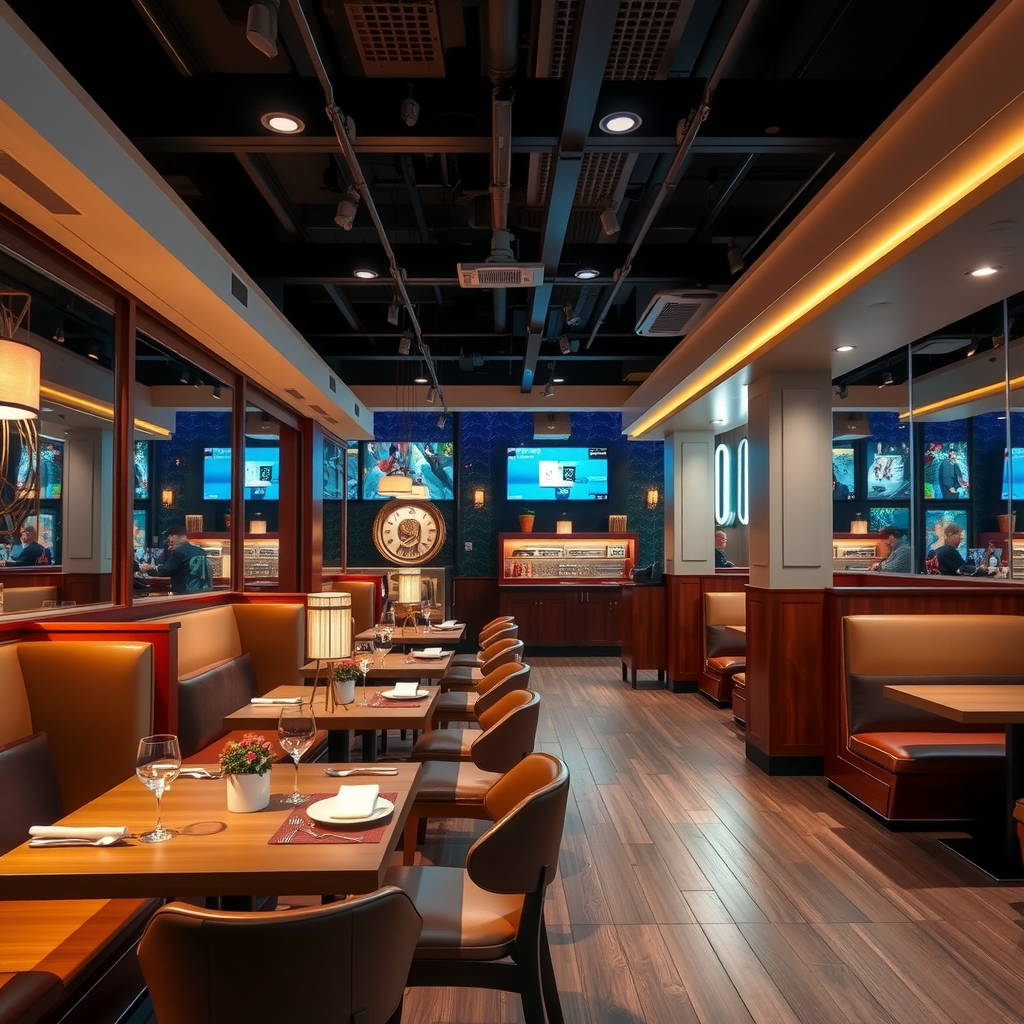
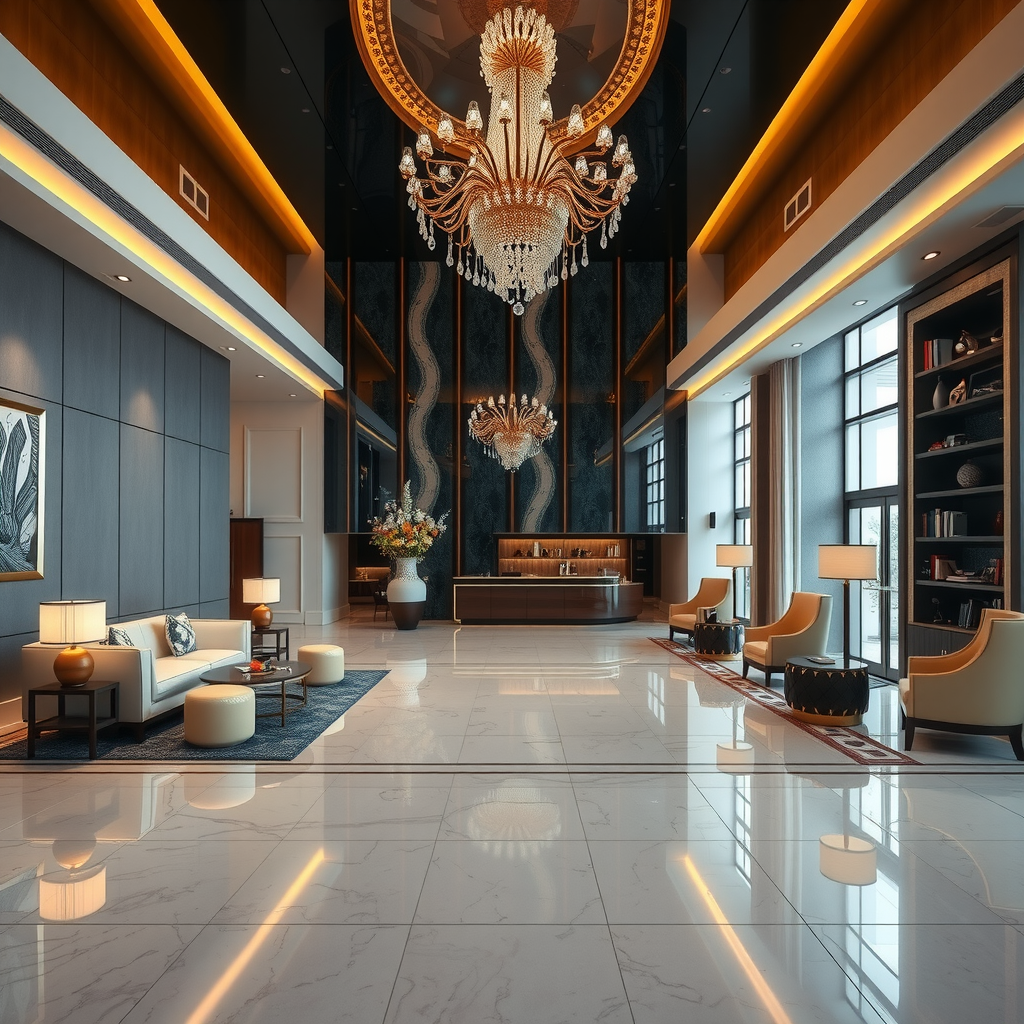
Our Design Approach: Balancing Aesthetics with Functionality
At BakuInteriorBan, we believe that beautiful commercial spaces must also be highly functional. Our design philosophy centers on creating environments that work as well as they look. We carefully analyze your business operations, workflow patterns, and future growth plans before developing design solutions.
Ergonomic Furniture Selection
We source and specify ergonomic furniture that supports health and comfort during long work hours. From adjustable desks and supportive seating to collaborative furniture and reception area pieces, every item is chosen for both form and function. Our furniture selections combine durability, comfort, and style to create lasting value.
Efficient Layout Planning
Space efficiency is crucial in commercial environments. We develop layouts that maximize usable space while maintaining comfortable circulation paths. Our home renovation and commercial design experience helps us create flexible floor plans that can adapt to changing business needs, whether you're expanding your team or reconfiguring for new operations.
Modern Technology Integration
Today's commercial spaces require seamless technology integration. We plan for power outlets, data ports, video conferencing equipment, digital displays, and smart building systems from the start. Our designs accommodate current technology needs while remaining flexible for future upgrades, ensuring your space stays relevant as technology evolves.
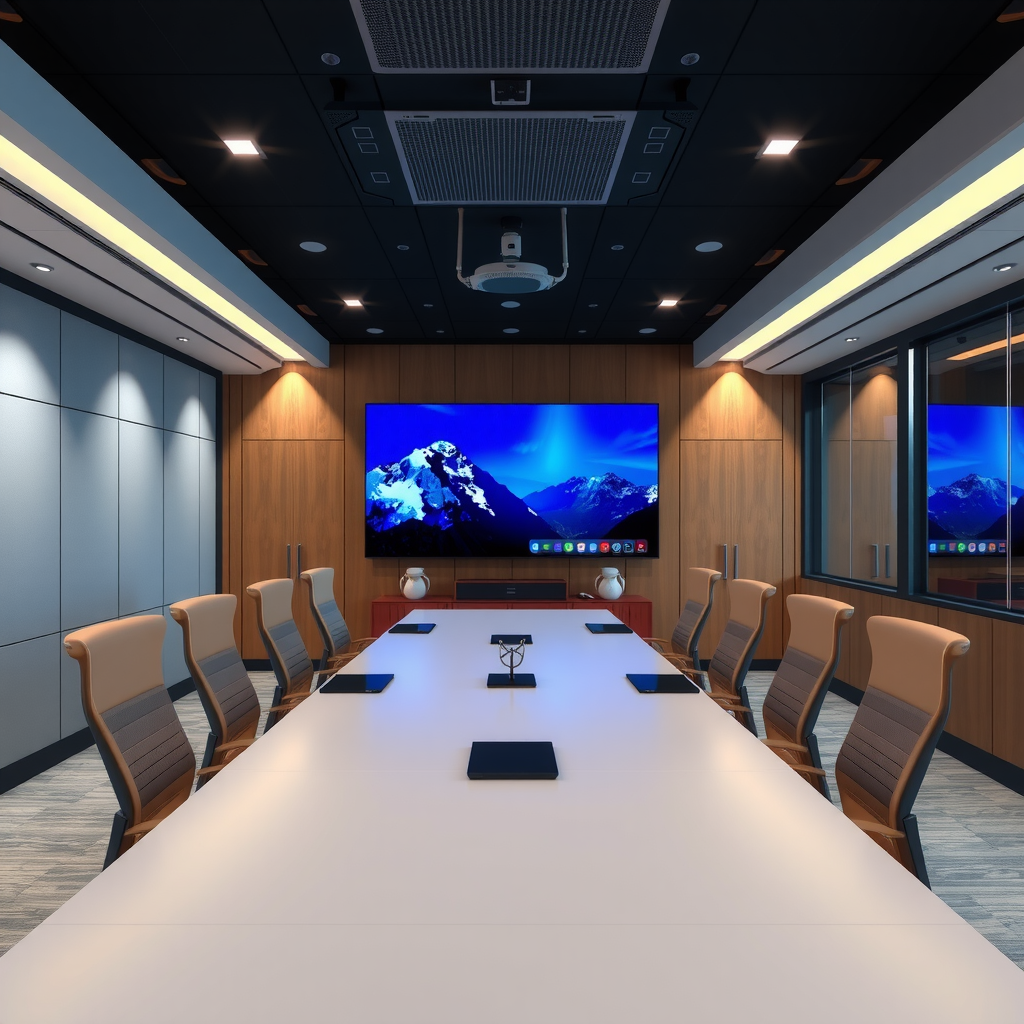
From Concept to Completion: Our Process
1. Initial Consultation & Discovery
We begin by understanding your business, brand, goals, and challenges. During this phase, we discuss your vision, budget, timeline, and functional requirements. We visit your space, take measurements, and assess existing conditions to develop a comprehensive understanding of the project scope.
2. Concept Development
Our interior design team creates initial concepts that reflect your brand and meet your functional needs. We present mood boards, color schemes, material samples, and preliminary layouts. This collaborative phase ensures we're aligned on the design direction before moving forward with detailed planning.
3. Design Development & Documentation
Once the concept is approved, we develop detailed floor plans, elevations, lighting plans, and specifications. We select furniture, fixtures, finishes, and equipment, providing you with comprehensive documentation for approval. This phase includes 3D renderings to help you visualize the final result.
4. Implementation & Project Management
We coordinate all aspects of implementation, from contractor selection to furniture delivery. Our project management ensures work stays on schedule and within budget. We conduct regular site visits, address any issues promptly, and maintain clear communication throughout the construction and installation process.
5. Final Walkthrough & Support
Before project completion, we conduct a thorough walkthrough to ensure every detail meets our quality standards and your expectations. We provide documentation, care instructions, and ongoing support to help you maintain your new space. Our commitment to your satisfaction extends beyond project completion.
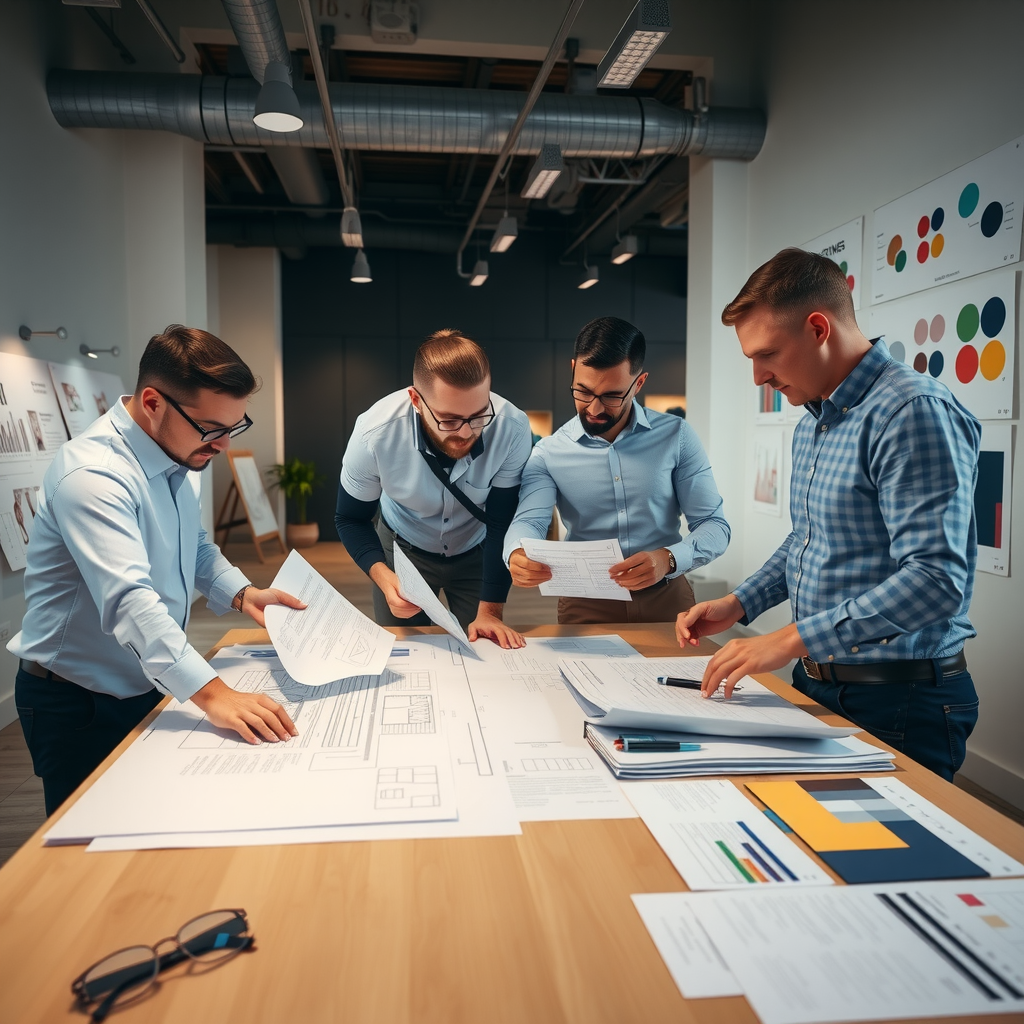
Why Choose BakuInteriorBan for Your Commercial Project
With extensive experience in both home renovation and commercial interior design across Azerbaijan, BakuInteriorBan brings a unique perspective to every project. Our team combines creativity with practical business understanding, ensuring your commercial space not only looks impressive but also supports your operational goals and growth objectives.
✓ Comprehensive Design Expertise
Our multidisciplinary team handles all aspects of commercial design, from space planning and interior architecture to furniture selection and technology integration.
✓ Local Market Knowledge
As Azerbaijan's trusted interior design partner, we understand local building codes, supplier networks, and market trends, ensuring smooth project execution.
✓ Quality Materials & Craftsmanship
We source high-quality materials and work with skilled craftsmen to deliver durable, beautiful results that stand the test of time in commercial environments.
✓ Budget-Conscious Solutions
We develop designs that maximize value, offering creative solutions that achieve your vision while respecting your budget constraints and timeline requirements.
✓ Proven Track Record
Our portfolio includes successful commercial projects across various industries, demonstrating our ability to deliver results that exceed client expectations and enhance business performance.
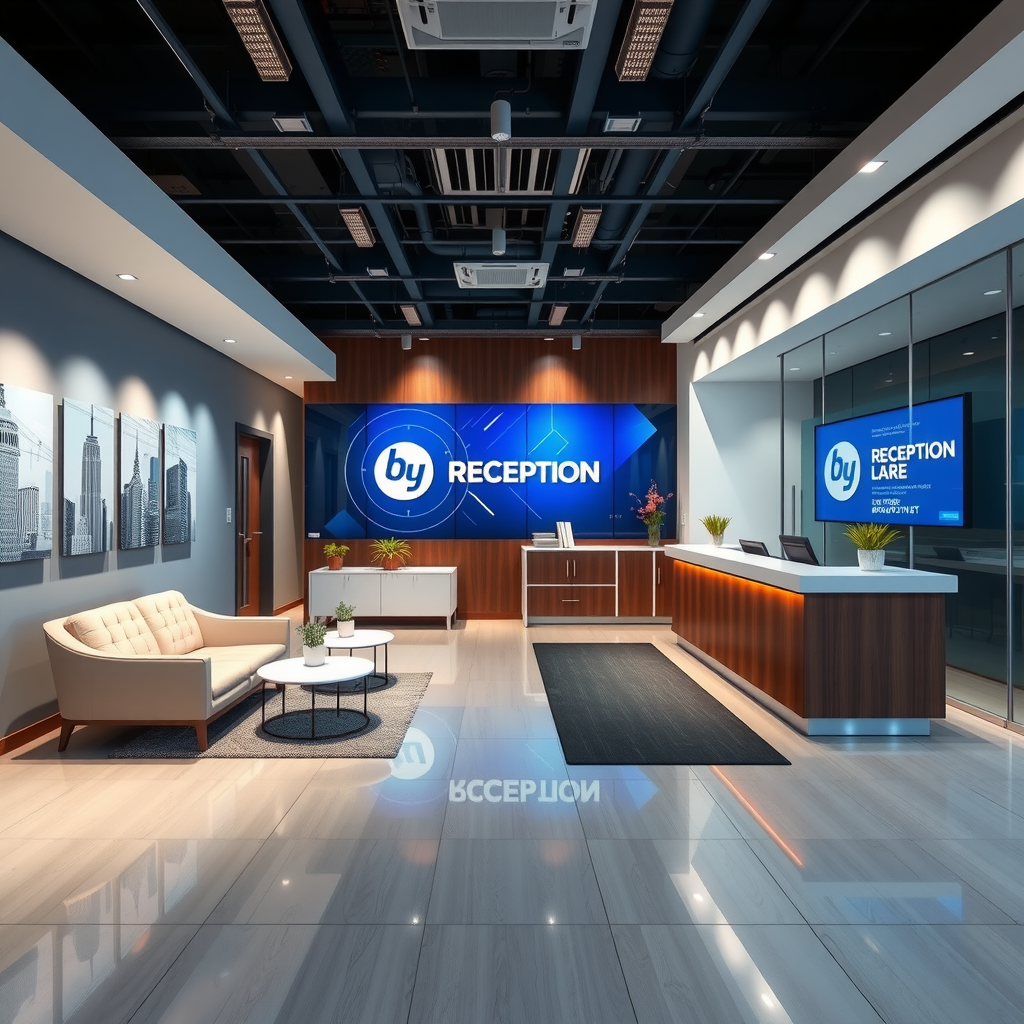
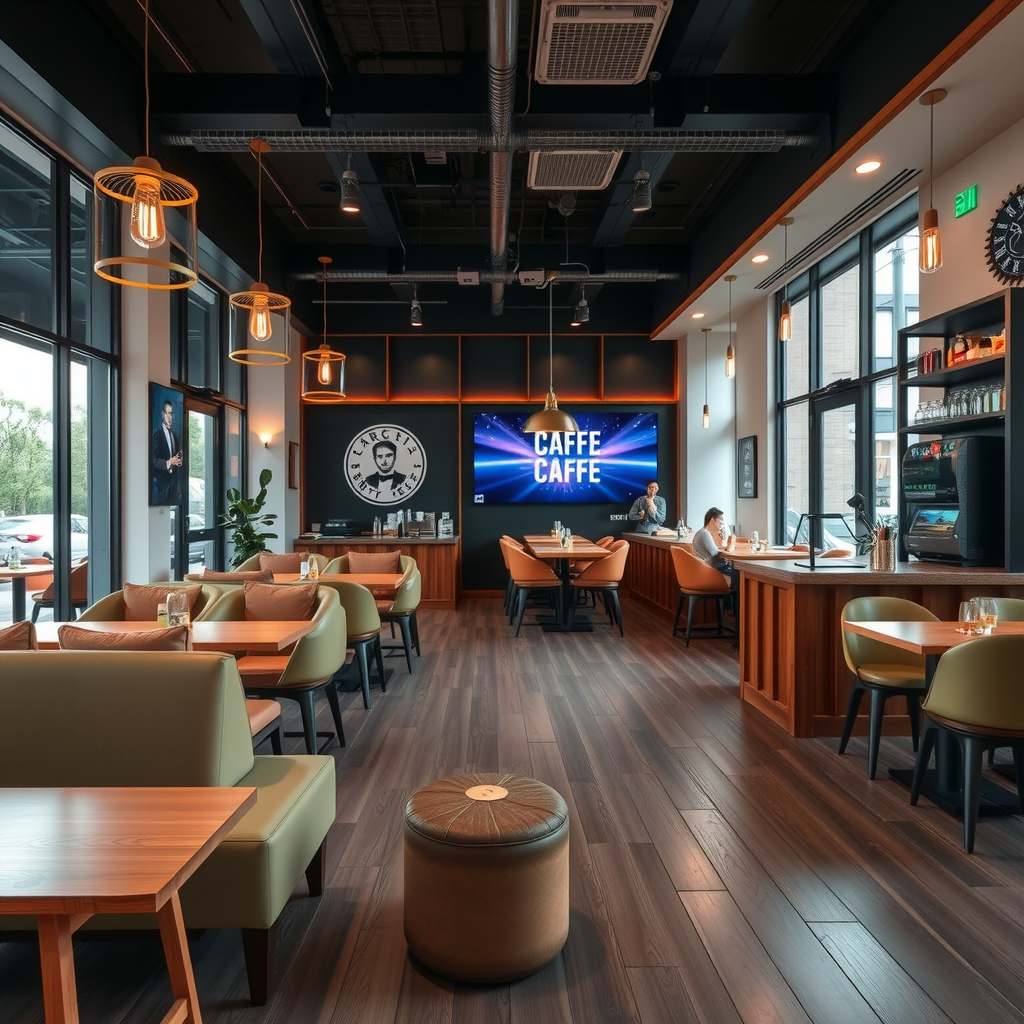
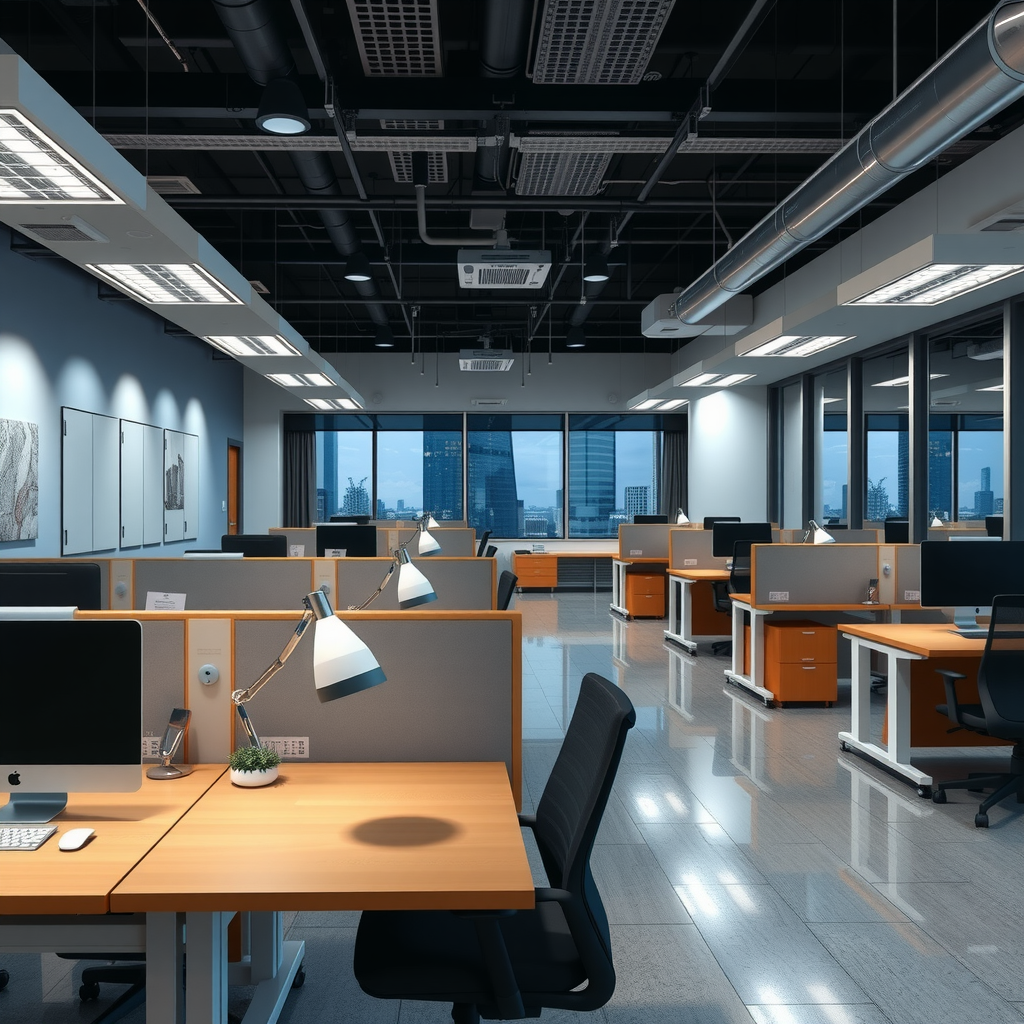
Ready to Transform Your Commercial Space?
Whether you're opening a new location, renovating an existing space, or reimagining your business environment, BakuInteriorBan is here to help. Our commercial interior design services deliver spaces that make lasting impressions on clients and staff alike. Let us create a productive, attractive workspace that reflects your brand and supports your business success.
Contact us today to discuss your commercial design project and discover how we can elevate your business environment.